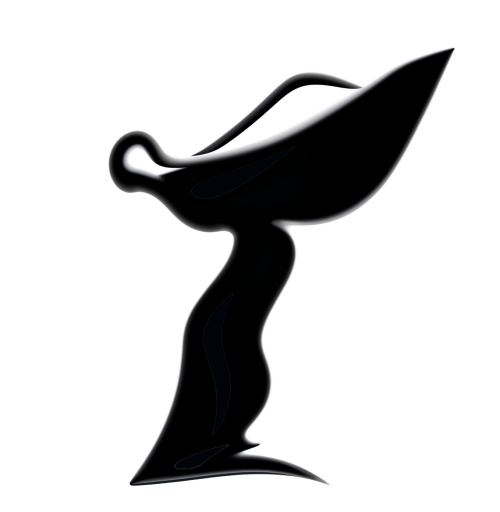From the Rolls-Royce experimental archive: a quarter of a million communications from Rolls-Royce, 1906 to 1960's. Documents from the Sir Henry Royce Memorial Foundation (SHRMF).
Dimensional breakdown and cost estimate for factory buildings and workshops.
| Identifier | ExFiles\Box 74\1\ scan0011 | |
| Date | 3rd December 1908 guessed | |
| B U I L D I N G S. Feet Bodymakers - 140 ft. x 40 ft. 5,600. Smiths - 50 x 30 1,500. Fitters and Platers - 100 x 40 4,000. Painters - 80 x 70 5,600. Trimmers - 60 x 40. 2,400. Joiners - 40 x 30 1,200. Show Room - 90 x 70 6,300 Offices, etc. - 90 x 30 2,700 Total 29,300 ft. Timber Sheds - 100 ft. x 30 ft. 3,000 ft Stable and Store - 30 ft. x 20 ft. 600 ft Coal and dust sheds, etc. - £200. Main Building - 29,300 sq. ft = 3,256 sq. yds. Add walls and say 3,330 sq. yds @ £3 per sq. yard = £10,000. Timber Sheds - 3,000 sq. ft. at £1 per sq. yard £330. Stable £100. Coal and dust sheds, etc. £200. Inside partitions to separate Trades £300. Total £10,930. | ||
