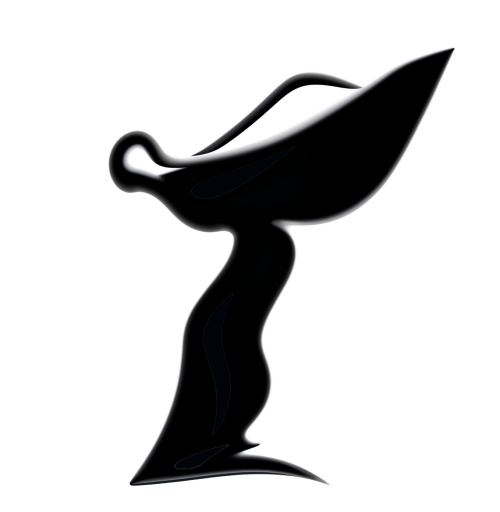From the Rolls-Royce experimental archive: a quarter of a million communications from Rolls-Royce, 1906 to 1960's. Documents from the Sir Henry Royce Memorial Foundation (SHRMF).
Specifications for test house utilities including heating, ventilation, and connections.
| Identifier | ExFiles\Box 176\2\ img043 | |
| Date | 4th March 1940 | |
| Cont'd.{John DeLooze - Company Secretary} (2) WATER MAINS & ELECTRICITY. (3) HEATING & VENTILATION. We have marked on our print the suggested positions for radiators, which are all existing in Nos: 5 and 30 Test houses. The use and distribution of these radiators, coupled with the roof ventilators, are very important, as they represent the only satisfactory method we shall have available of heating the Test house, and at the same time getting the gas away. The reasons for this are that we have only one outside wall in which to put doors to the open air, and when the wind is in that direction the gas will be trapped. Ventilators. 50% of our work will consist of running the engines with chassis exhaust systems attached, and the only sure way of getting the gas out will be through the roof. Two large ventilators should be evenly spaced in the roof and these should have electric fans built into the portion just inside the roof. (4) AIR & STEAM CONNECTIONS. As in No: 30 Test house, for carburettor work. (5) PETROL TANK STAND. Similar to No: 30. but a new stand will be required for the extra tank (6) FLOW METERS. Filters and intermediate floatchambers (existing.) Flowmeters (existing) to be grouped on one board, as in No: 30 Test house. - Continued - | ||
