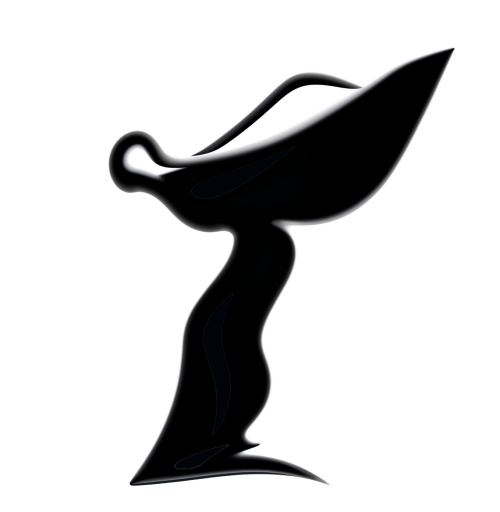From the Rolls-Royce experimental archive: a quarter of a million communications from Rolls-Royce, 1906 to 1960's. Documents from the Sir Henry Royce Memorial Foundation (SHRMF).
General notes on body production assumptions and floor space requirements for various saloon models.
| Identifier | ExFiles\Box 117\4\ scan0240 | |
| Date | 3rd January 1944 | |
| To.. Rm.{William Robotham - Chief Engineer} Body File and Gen IO2I (4) From....Ev{Ivan Evernden - coachwork}/W.H.H. 3 . 1 . 44. GENERAL NOTES ON BODY PRODUCTION. 1. The following body production considerations are based on the assumption that:- (a) Output per annum to be 5,000 Silver Ripple Saloons to be built complete, and 10,000 Myth Saloons to paint and finish. (b) Park Ward all-steel construction to be used for Silver Ripple Saloon. (c) Steel panels, fabricated from relatively small pressings, to be supplied as four main units, i.e. (i) Tonneau embracing boot, quarter panels, and rearward portion of roof. (ii) Scuttle, including front pillars and roof peak. (iii) Centre pillars. (iv) Doors and boot lids. 2. To produce coachwork on the above lines and to cater for Myth requirements it is estimated that floor space of 175,000 sq.ft. would be required, divided amongst departments as follows:- (a) Sawmill 10,000 sq.ft. (Silver Ripple Sal) (b) Bodyshop 45,000 " " ( " " ) (c) Paintshop 70,000 " " ( " & Myth ) (d) Trimshop 25,000 " " ( " & Myth ) (e) Mount and Finish 25,000 " " ( " & Myth ) | ||
