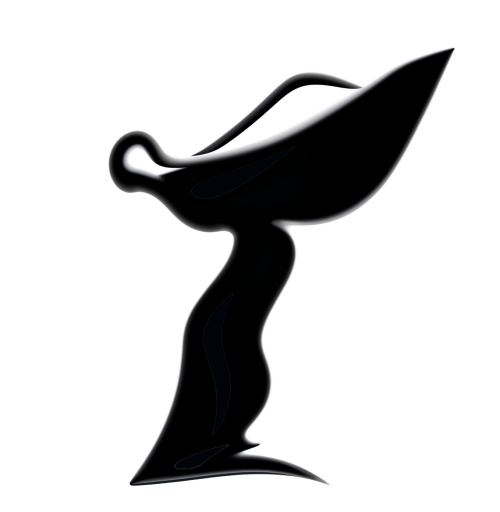From the Rolls-Royce experimental archive: a quarter of a million communications from Rolls-Royce, 1906 to 1960's. Documents from the Sir Henry Royce Memorial Foundation (SHRMF).
List of floor areas in square feet for various departments at the Clan Foundry.
| Identifier | ExFiles\Box 143\3\ scan0043 | |
| Date | 18th December 1939 guessed | |
| 12.04 FLOOR AREA - CLAN FOUNDRY. Exptl. Stores - 1,296 sq.ft. Weighing Machines - 288 " Vib. Rig and bench - 792 " Expl. Garage - 4,140 " Electrical Lab. - 480 " Garage Office - 240 " Test Beds - 1,080 " Dyno. Bump - 744 " Coppersmiths - 336 " Fitters - 4,140 " Machine Stores - 378 " Fitting Stores - 378 " Rough Stores - 420 " Machines - 3,120 " Drawing Office - 1,000 " Buying & Technical - 686 " Office Works Office - 420 " Cost & Planning - 420 " | ||
